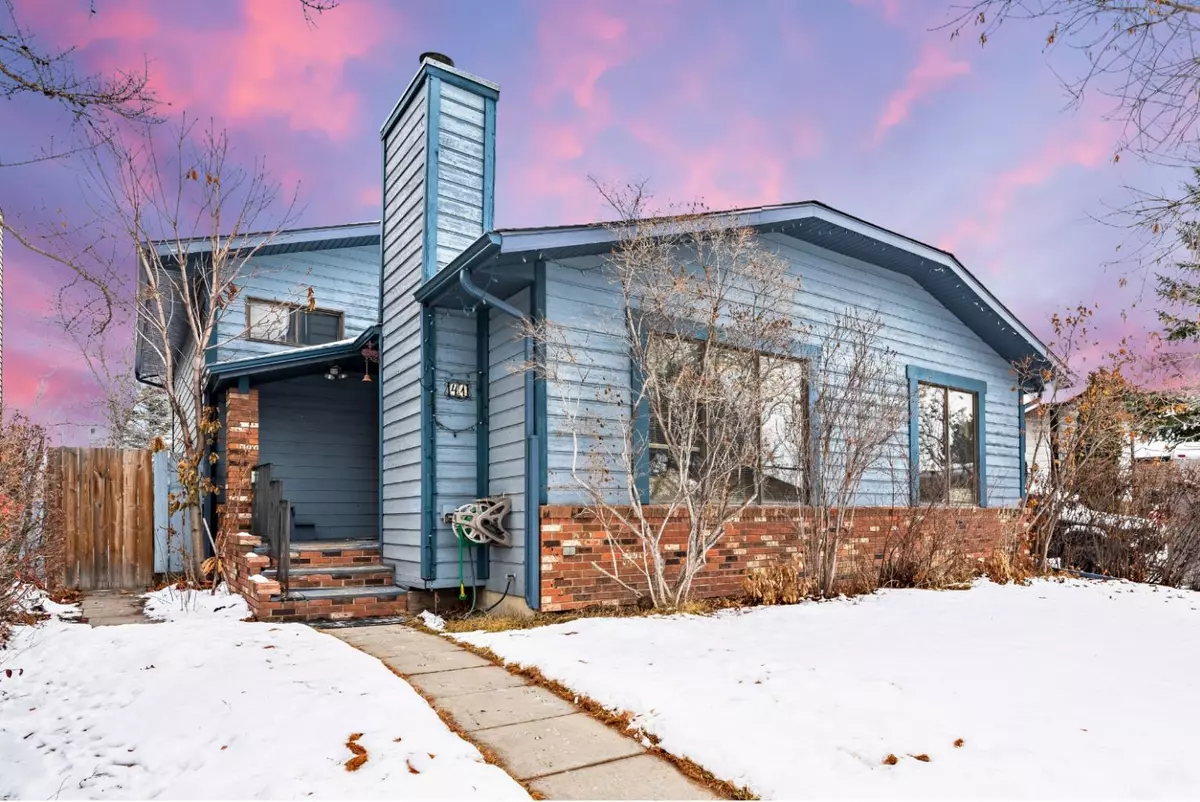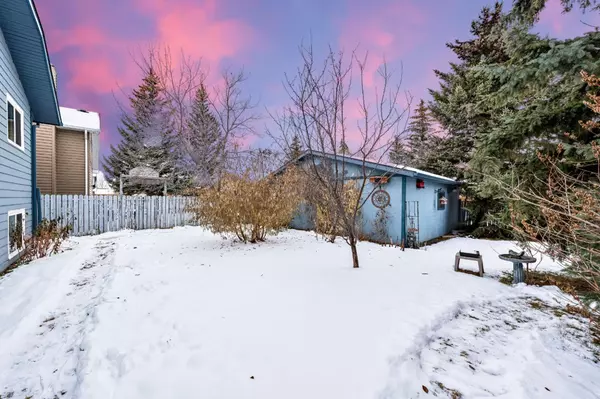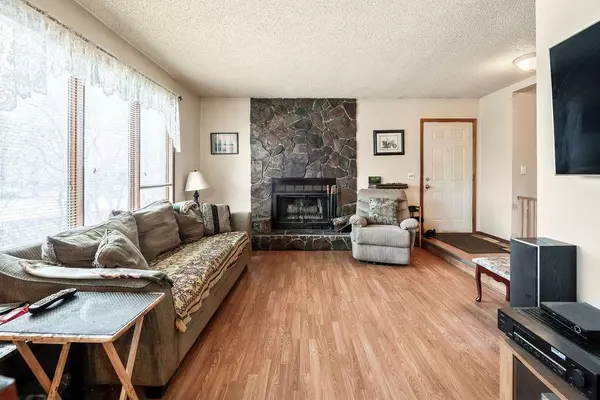$435,000
$430,000
1.2%For more information regarding the value of a property, please contact us for a free consultation.
4 Beds
3 Baths
1,237 SqFt
SOLD DATE : 12/19/2023
Key Details
Sold Price $435,000
Property Type Single Family Home
Sub Type Detached
Listing Status Sold
Purchase Type For Sale
Square Footage 1,237 sqft
Price per Sqft $351
Subdivision Meadowbrook
MLS® Listing ID A2097677
Sold Date 12/19/23
Style 4 Level Split
Bedrooms 4
Full Baths 3
Originating Board Calgary
Year Built 1982
Annual Tax Amount $2,827
Tax Year 2023
Lot Size 5,611 Sqft
Acres 0.13
Property Description
Nestled in the quiet community of Meadowbrook, 41 Mountain Circle offers so much potential. With some updating this 4 bedroom, 3 Bath, 4 level split is a great entry point into the detached home market.
The open concept main floor living space features a wood burning fireplace with full height stone surround, large bright windows, laminate flooring with original hardwood floor in the dinning room and a spacious kitchen with patio access. The upper level is comprised of 2 well sized bedrooms and the primary bedroom with ensuite and walk-in closet space, plus there is a 4 piece main bathroom. On the lower 3rd level you’ll fins a massive family room, 4th bedroom that could also make for a nice office space and separate laundry room. The basement is partially finished with drywall and would make for an excellent Rec room, with the included pool table and accessories. In the corner is the mechanical room with a fair amount of storage space.
The fenced property is filled with lush, mature trees and hedges. The detached garage measures. 26’ in length by 24’ width, so whatever you drive, is probably going to fit. The rear windows, shingles, soffit and fascia were replaced in 2014 and exterior painted in recent years. Easy walking distance to schools, shopping and recreation. Come take a look and put your own touch on this home, to make it your own.
Location
State AB
County Airdrie
Zoning R1
Direction S
Rooms
Other Rooms 1
Basement Partial, Partially Finished
Interior
Interior Features Laminate Counters
Heating Forced Air, Natural Gas
Cooling None
Flooring Carpet, Hardwood, Laminate, Linoleum
Fireplaces Number 1
Fireplaces Type Living Room, Stone, Wood Burning
Appliance Dishwasher, Dryer, Electric Stove, Garage Control(s), Refrigerator, Washer
Laundry Lower Level
Exterior
Parking Features Double Garage Detached, Garage Door Opener, On Street, Oversized
Garage Spaces 2.0
Garage Description Double Garage Detached, Garage Door Opener, On Street, Oversized
Fence Fenced
Community Features Park, Playground, Schools Nearby, Shopping Nearby, Sidewalks, Walking/Bike Paths
Roof Type Asphalt Shingle
Porch Deck
Lot Frontage 45.05
Total Parking Spaces 2
Building
Lot Description Back Lane, Back Yard, Front Yard, Gentle Sloping, Interior Lot, Landscaped, Rectangular Lot
Foundation Poured Concrete
Architectural Style 4 Level Split
Level or Stories 4 Level Split
Structure Type Brick,Wood Frame,Wood Siding
Others
Restrictions None Known
Tax ID 84572916
Ownership Private
Read Less Info
Want to know what your home might be worth? Contact us for a FREE valuation!

Our team is ready to help you sell your home for the highest possible price ASAP

"My job is to find and attract mastery-based agents to the office, protect the culture, and make sure everyone is happy! "







